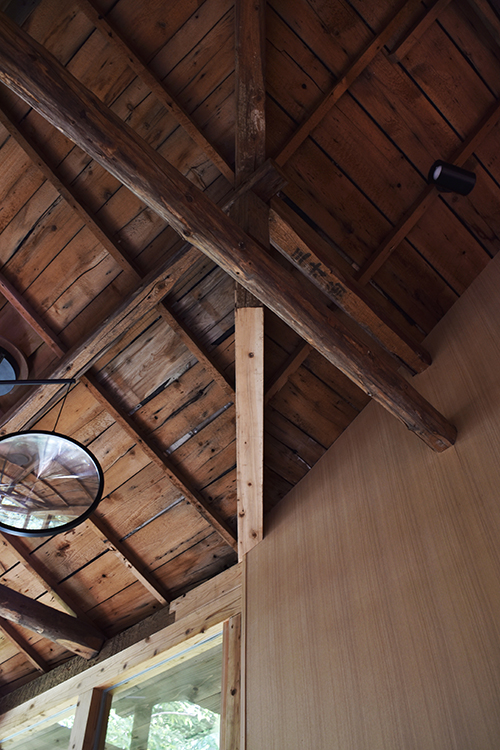| works | about | media | contact | ||
|
|||||
| 鎌倉のアトリエ | |
| − Atelier in Kamakura − | |
 |
|
| Photo. Satoshi Nagare | |
 |
|
| Photo. Satoshi Nagare | |
 |
|
| Photo. Satoshi Nagare | |
 |
|
| Photo. Satoshi Nagare | |
 |
|
| Photo. Satoshi Nagare | |
 |
|
| Photo. Satoshi Nagare | |
 |
|
| Photo. Satoshi Nagare | |
 |
|
| Photo. Satoshi Nagare | |
 |
|
| Photo. YUJI OKITSU | |
 |
|
| Photo. YUJI OKITSU | |
 |
|
| Photo. Satoshi Nagare | |
 |
|
| Photo. Satoshi Nagare | |
 |
|
| Photo. YUJI OKITSU | |
 |
|
| Photo. Satoshi Nagare | |
 |
|
| Photo. YUJI OKITSU | |
 |
|
| Photo. YUJI OKITSU | |
 |
|
| Photo. YUJI OKITSU | |
 |
|
| Photo. YUJI OKITSU | |
 |
|
| Photo. Satoshi Nagare | |
 |
|
| Photo. Satoshi Nagare | |
 |
|
| Photo. Satoshi Nagare | |
 |
|
| Photo. Satoshi Nagare | |
 |
|
| Photo. Satoshi Nagare | |
 |
|
| Photo. Satoshi Nagare | |
 |
|
| Photo. Satoshi Nagare | |
 |
|
| Photo. Satoshi Nagare | |
 |
|
| Photo. YUJI OKITSU | |
 |
|
| Photo. Satoshi Nagare | |
 |
|
| Photo. Satoshi Nagare | |
 |
|
| Photo. Satoshi Nagare | |
 |
|
| Photo. YUJI OKITSU | |
 |
|
| Photo. Satoshi Nagare | |
鎌倉の丘陵の縁に建つ、築90年を超える家屋をアトリエに改修したプロジェクト。この家屋にアーティストや料理家などを招いてクライアントと共に創作の時間を過ごしたり、友人をもてなすための空間を求められた。 建物は鎌倉特有の切り立った崖の中腹にある、家屋一軒分に合う広さの平地に建っている。設計者が初めて現場に案内された時、予め家屋の床、壁、天井、設備類は全て撤去され、元の部屋割りも判別できない、躯体だけが取り残されている状態であった。林立する木造の古びた柱と、周囲の樹々が相まって、その間から太陽の光と岩肌が見え隠れする様に、建築と環境が溶け合う空間が偶然にも生まれていた。 改修するにあたって修繕補強した躯体の露出箇所は、既存木材と新規木材の色味を塗装で合わすことはせず、補強の痕跡をそのまま現すようにした。長年空き家でありながら朽ちることなく残った建物への尊重と、新旧の共存と永続の象徴と見えるようにしている。建物のアイデンティティを感じ取れる既存の窓建具は修繕し、長年建物を支えてきた束石は別の役割に転用するなど、建物を構築してきた素材を見捨てず、次の時代に継承していくことも試みている。 これはプロジェクトの方針として、経年変化を肯定的に捉えているからでもある。外壁の焼杉板、ドアノブの真鍮金物など、経年による変化も慈しめる素材の選定も心掛けた。加えて、クライアントが以前の住まいで使用していた後、長年保管していた無垢の栗の木のフローリングや、所有していたアンティークの窓枠なども取り入れている。クライアントが過ごしてきた時間を感じさせる建材を調和させることで、生まれ変わる建物に親和性を帯びさせることを考えた。 新たな平面構成では1階に主にアトリエ、キッチン、ダイニングを配置した。階段室の位置と天井高さの差異で領域を作り、行き止まりのない回遊性のある空間にしている。2階の居室では、足元に1階アトリエに向けて無双窓を新たに設けた。開閉することで、1階の気配や音、薪ストーブの暖気を2階に繋げ、建物全体がワンルームのような大らかな建築にする効果を作り出している。 屋内外の調和を図るのに開口部を創意した。1階アトリエの床と庭に伸ばしたデッキを同じコンクリート仕上げにすることで、大きな開口部を横断する単一の床面を作り出している。開口部を境にしても、視認性の連続により一方の空間へ意識を誘発させることで、屋内外の等価を図っている。2階居室の開口部では床の仕上げをガラス面で断ち切ることで、風景までの距離感の手掛かりを省き、外部の環境を近く感じるように視覚効果を作り出して屋内外の密接感を図っている。 庭のコンクリートデッキは雨が降ると水が薄く張る納まりを施した。雨が降る間は矩形のデッキに水の波紋が広がり、自然が作り出す動く紋様が建築に描かれる。雨上がりは束の間の水盤となり、樹々の姿や自然光が反射して、風景と建築が融合する様が現れる。 歴史深い地、鎌倉の古い家屋を改修するにあたり心掛けたのは、土地と建築に記憶された時の経過を絶やさず、次につなげること。慎ましい操作で新旧の兼ね合いを取り、風景との一体、環境との親和、経年への慈しみを合わせ持つ建築を目指した。蓄積された時間と新しい息吹が共存しうる寛容な建築にすることで、クライアントの手入れと共に築かれていく新たな時間も調和していくと考えている。 |
|
This project was to renovate a 90-year-old house on the edge of a hillside in Kamakura, Japan into an atelier. The clients wanted a space to invite artists and culinary experts and enjoy creative time together or entertain their friends. The building is situated on a flat site in the middle of a steep cliff, characteristic of Kamakura, with a size just large enough for a single house. When the architect was first called to the site, the floors, walls, ceilings, and equipment of the house had all been removed, leaving only its framework, with its original room layout unrecognizable. The old wooden pillars interspersed with the surrounding trees, and sunlight and the rock surface peeked through the spaces between them, creating a space that coincidentally blended architecture and the environment. In renovating the building, we did not paint the exposed parts of the repaired and reinforced framework to match the color of the existing and new wood, but instead left the traces of the reinforcements as they were. With respect for the building, which stood the test of time despite being left unoccupied for many years, we wanted the house to symbolize the coexistence of old and new and its permanence. We tried to preserve the materials that sustained the building and pass them on to the next generation by repairing the existing window frames, which give a sense of the building's identity, and reusing the foundation stones, which have supported the building for many years, for other purposes. This is also because the project's policy is to view the changes over time positively. We also carefully selected materials that would age well, such as "Yakisugi" (a traditional Japanese technique of charring cedar boards) on the exterior walls and the brass door knobs. In addition, solid chestnut wood flooring that had been used in the client's previous home and stored away for many years, as well as antique window frames that they owned, were also incorporated. We wanted to imbue the reborn building with a sense of affinity by harmonizing it with these building materials so the clients can feel the time they had accumulated in the past. In the new floor plan, the first floor mainly consists of the atelier, kitchen, and dining room. The location of the stairwell and the difference in ceiling height create a space without dead ends, allowing one to circulate freely. The floor-level low windows called "muso-mado" (traditional Japanese windows fitted with panels with vertical slats that can be opened and closed for ventilation) were installed in the second floor room that opened to the first floor atelier. By opening and closing the panels, the atmosphere, sounds, and warm air from the wood stove are transmitted to the upstairs, making the whole building feel like a spacious open-plan room. We used our ingenuity to create openings that harmonize the interior and exterior. The floor of the first floor atelier and the deck that extends into the garden have the same concrete finish, creating a single floor surface that traverses the large opening. Even though the inside and outside are separated by the opening, they can be perceived as one through a continuous visual experience from one to the other. The floor finish is cut off at the glass surface of the openings in the second-floor room to eliminate the sense of distance to the scenery. This creates a visual effect that makes the outside environment feel closer and integrates the indoor and outdoor spaces. In renovating the old house in the historic city of Kamakura, we made sure to preserve the passage of time recorded in the land and architecture and pass it on to the future. We aimed to create a building that would combine a sense of balance between old and new, integration with the landscape, affinity with the environment, and respect for the passing of time through a modest approach. We believe that creating inclusive architecture that accommodates the coexistence of the accumulated time and new life will allow the client to preserve and harmonize the house with the time they create anew. |
|
Title |
Atelier in Kamakura / 鎌倉のアトリエ |
TOP |
|
